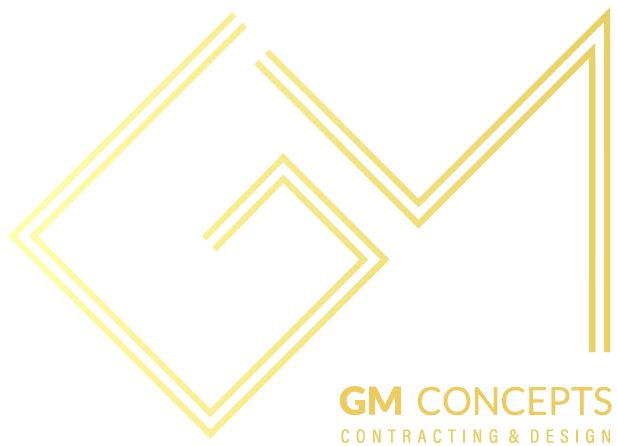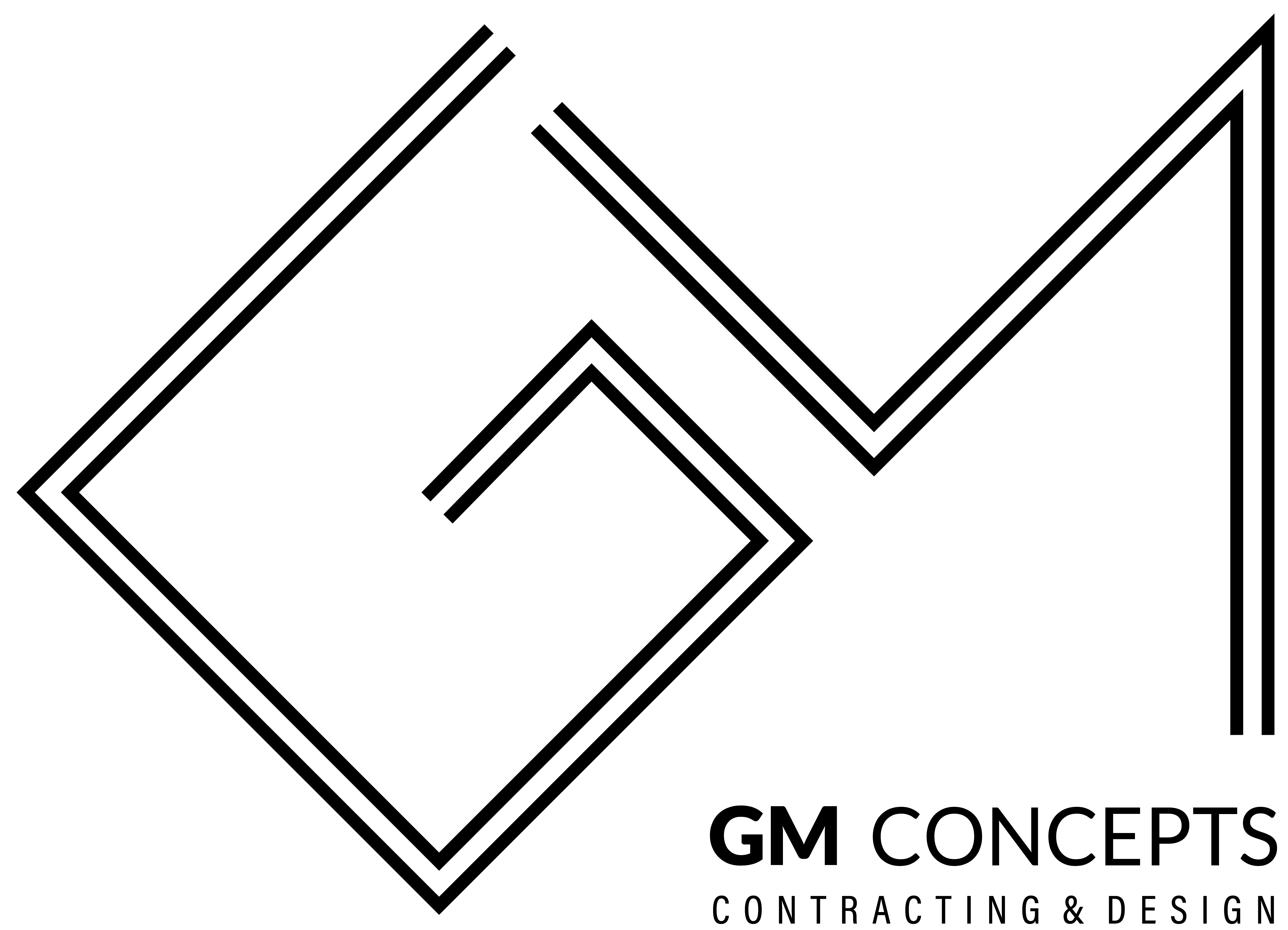Warm House in Achkout
About This Project
Our goal here was to combine technicalities and design solutions. Identifying a way to create a luxurious place while making sure that it can resist weather changes, was our biggest challenge.
In addition to increasing thermal insulation and offering a suitable level of weather resistance, we develop a plan that incorporates decorative concepts for the region. We decide on high density fiberboard wood with an oak veneer finish and a walnut paint hue for the wall cladding. In addition to ceramic tile for the fireplace unit and solid wood radiator covers.
Interior design is not only about designing places, but also about keeping residents comfortable at their cozy places.
Date
2020


















